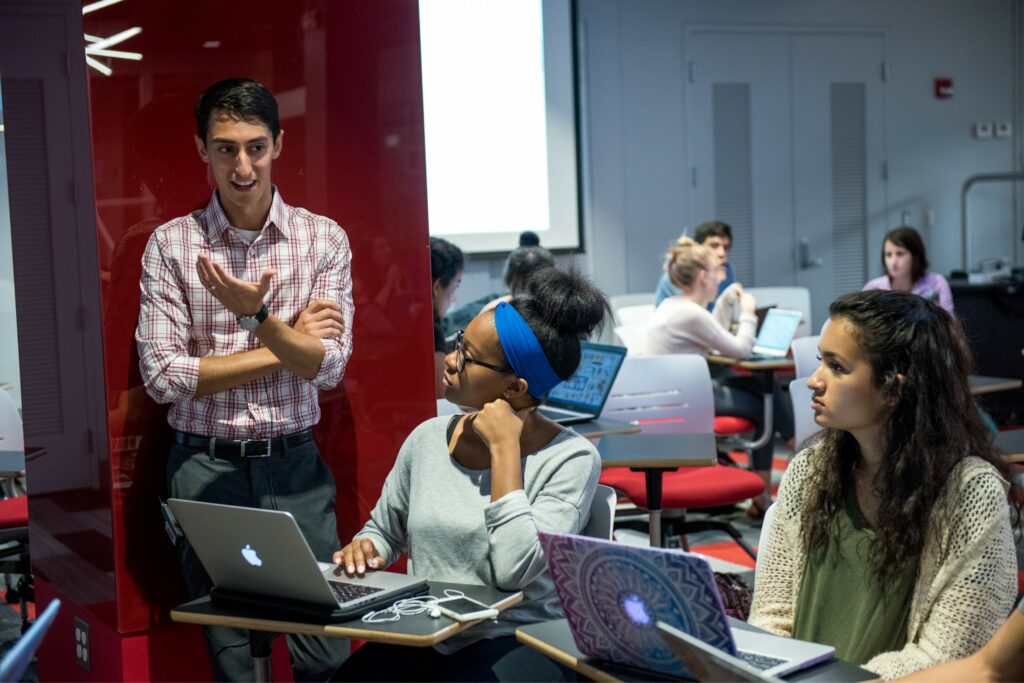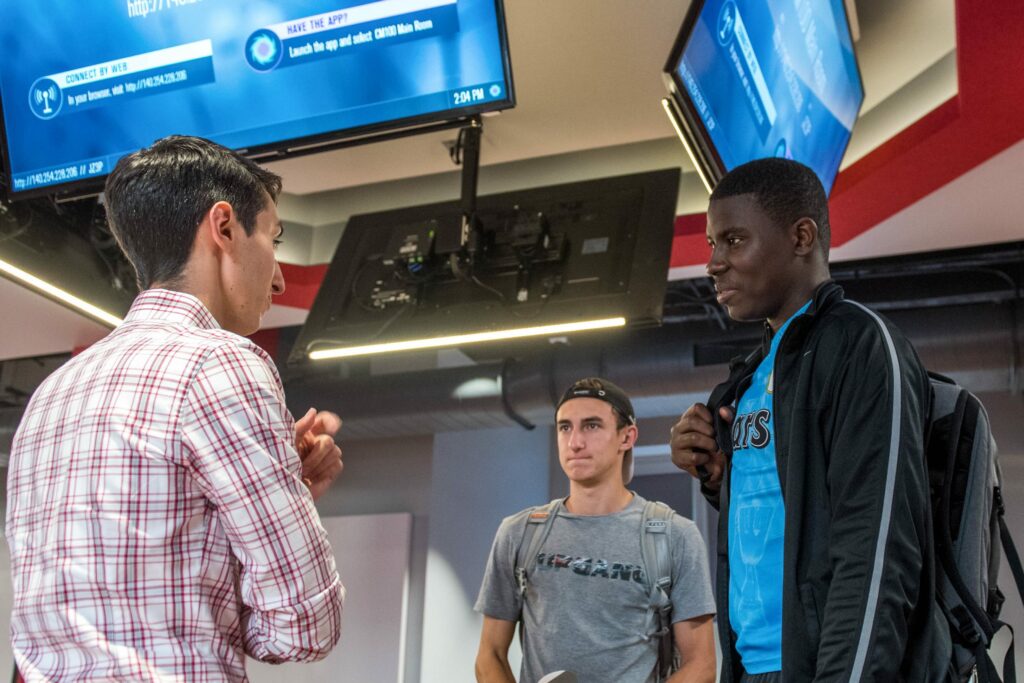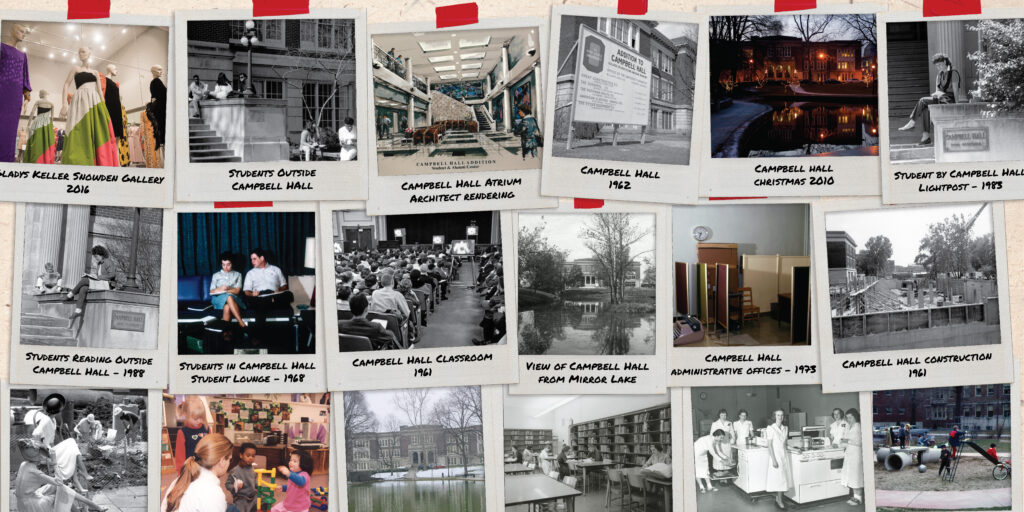
Reinforcing Opportunity and Promise
The College of Education and Human Ecology has embarked on a renovation to transform Campbell Hall into an aspirational community space reflective of EHE’s culture and core values. The college and the university are investing $61.2 million into the century-old building thanks to a historic increase in philanthropy, state awarded funds, and growth over the past five years. In support of furthering the college’s educational goals and mission, the new facilities will stand as a beacon for our commitment to justice, internationalization, excellence, diversity and innovation.
Schooley Caldwell are the project architects and CK Construction is the general contractor for this project. Renovations began on August 1st, 2023. The project shifted from design to construction in summer 2024.
Design elements will be transformative and leverage every space – indoor and out – to foster a more cohesive integration of contemporary uses of a historic setting known for opportunity and promise.

Renovation Progress Update

The renovation project continues its progress toward a spring 2026 completion.
All design plans have been finalized and demolition is concluding. Structural steel has been installed around the future community space to create the three-story space. Masonry work to construct new building openings, auditorium seating removal, and structural floor repairs are ongoing. Installation of new mechanical, electrical, and plumbing components has begun. The framing of new walls and floors will begin in September.

Project recap to date:
- August 2023: Campbell Hall was fully vacated and interior demolition work began.
- August 2023 – January 2024: A series of meetings with university and college stakeholders identified areas of cost savings and design changes to eliminate budget overages.
- February 2024: The university approved these tentative cost savings and design changes.
- May 2024: Meetings with primary stakeholders impacted by design changes concluded.
- June 2024: The design team generated revised documents for subcontractor bidding.
- August 2024: Subcontractor bids have been selected and construction is ongoing. Updated designs and renderings have been shared with college leadership.
- September 2024: A virtual information session presented updated information about the project to the college community.
- Currently: Planning for office and workspace allocations within the college community is ongoing. The project team will assist unit leaders with next steps in this process. All full-time, tenure track faculty assigned to Campbell Hall will have private office space.
- Spring semester 2025: Move in planning and communication to impacted personnel will begin.
- Spring semester 2026: Construction is estimated to conclude.

Major areas to benefit from renovation:
- Construction of a three-story community space in the center of the building, capable of hosting informal events
- Improvement or inclusion of college program elements, such as the Historic Costume and Textiles Collection, an instructional kitchen, varied research spaces, a maker space, and faculty/staff/student offices and workspaces
- Renovations to the auditorium, a space managed by Classroom Pool
- Restoration of the Mirror Lake-facing building facade
- Modernized accessibility and improved wayfinding both inside and outside


We Make Lives Better, Together
Continuing in the legacy of opportunity and promise the updated Campbell Hall will house the heart-workings of the college. Centralizing the EHE community ensures we will continue to attract the best and brightest of future educators and scholars and deepen the study of health and economic well-being of individuals families and communities.

Purposeful Transformation
The project is a key investment to supporting the academic enterprise of the college. The facilities will help propel research support, diversity and inclusion, global partnerships and community engagement. The goal is to create spaces that meet the diverse needs of faculty, staff and students of today with room for future growth.

Driving Societal Change
The project will allow EHE to continue carving pathways to advance societal change on local, state and global levels through education. The new spaces will strengthen collaboration and promote a spirit of connection to help pioneer lasting change.


Project Features
- The updated facilities will mark and renew the North and East entrances to the university.
- Creation of an accessible, efficient and flexible building that brings together the EHE community and promotes interactions across campus.
- Offers a more cohesive integration of contemporary uses and innovation to fit modern working patterns and promote faculty, staff and student success.
- Purposely designed areas for collaborative work.
- State-of-the-art design to nurture critical thinking and foster experiential learning through real-world problem solving in flexible spaces that enhances student experience.
- Improvements of active-learning spaces that include designed classroom pools connected to hands-on learning environments.

Donate
Thank you to the donors whose generosity has supported the Campbell Hall renovation thus far. Interested in supporting the Campbell Hall renovation project? Contact Betsy McCabe at mccabe.217@osu.edu
Questions
Any questions regarding the renovation should be directed to EHE-Campbell-Hall@osu.edu. In order to limit confusion, we ask that you not contact the architects or contractors directly.

